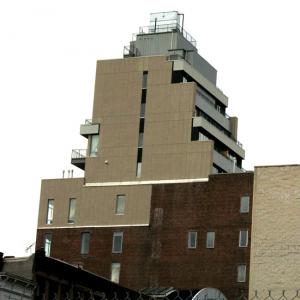
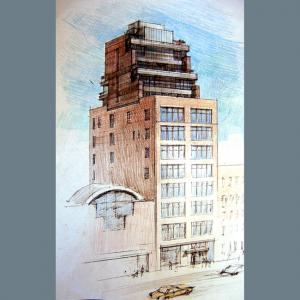
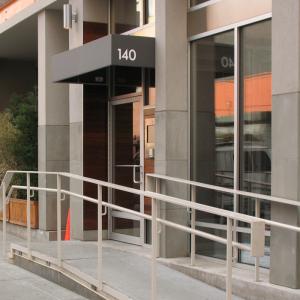
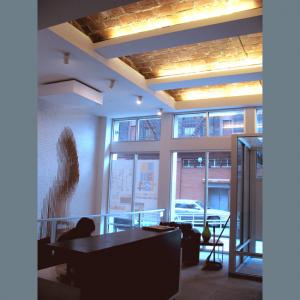
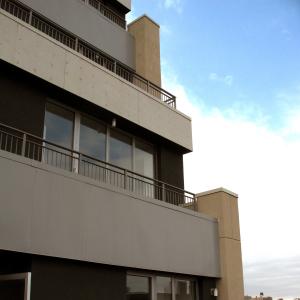
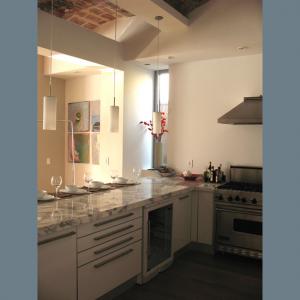
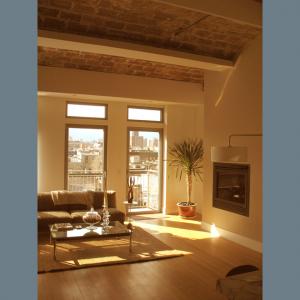
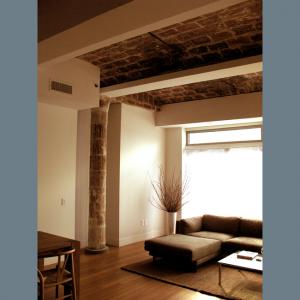

Project Manager/Designer: Eugene Drubestskoy
Visit: http://blessoproperties.com
Originally built in 1906 as a warehouse for the Koch Department Store on 125th Street, the building was once connected to the store by an underground tunnel. The building was also home to a speakeasy, frequented by the renounced jazz acts of Harlem nearby Lenox Lounge. Loft 124 features historic touches such as an exquisite reflecting pool set within a 40-foot void where the original elevator once was. Loft 124's vast industrial interior has been meticulously reconfigured into 21 residences, all featuring fireplaces and direct elevator access. The one-bedroom and two-bedroom units range in size from 960 to 2000 square feet. In addition, Loft 124 has two penthouse apartments and two residences with 25-foor high ceilings. The units at Loft 124 are bathed in light from four directions, and all but three have private balconies.
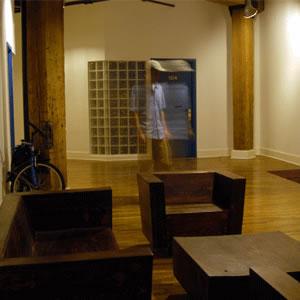
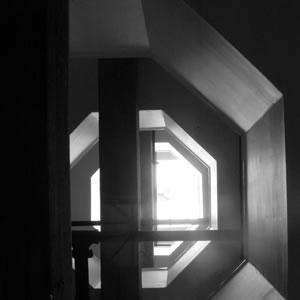

Project Manager/Designer: Eugene Drubestskoy
Visit:
The great challenge of making a space feel flexible and open was successfully met in this conversion of a factory building and subdivision of a large open space into loft apartments. Removing years of built up paint on both the interior and exterior revealed a strong, stable structure that could be the backdrop for the new apartment interiors. By placing the interior wall grid on a forty-five degree angle, unique interior spaces were created that provided the flexibility required by their artistic tenants, who signed up for units during construction as it became apparent by the demand that this Greenpoint loft building was a special place to live and work. In what quickly became an exercise in conservation, the green design of the building includes all those items which would award an LEED certification to the project.
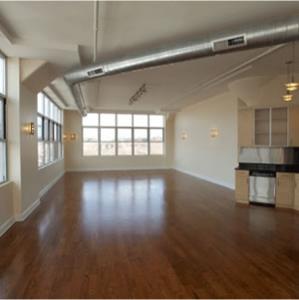
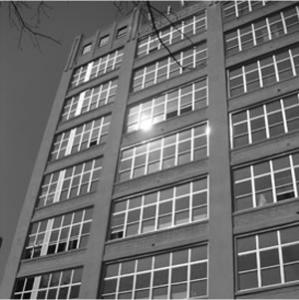
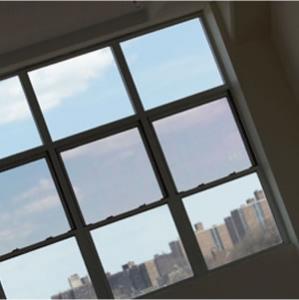
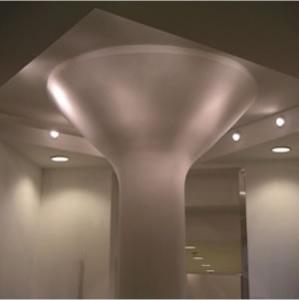
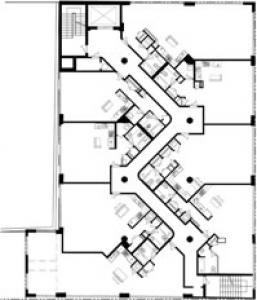

Project Manager/Designer: Eugene Drubestskoy
Visit: http://thedevelopersgroup.com
176 Johnson Street is an 8 story, 64,000 square foot industrial building, which was converted into a 56-family residential condominium. It is one of the first factory buildings in the downtown Brooklyn area that was rezoned by the Board of Standards and Appeals as part of a new master plan for the Brooklyn downtown redevelopment. In an attempt to preserve the continuous feeling of the currently uninterrupted 8300 square foot floors, with their large windows and elegant flared columns, and, in addition, in trying to avoid long corridors lined with doors, a layout was developed in which the columns are accentuated, acting as dramatic buffers between the public hall and intimate entranceways into apartments, broken off diagonally from hallway circulation. Full-height views around the columns enhance the dynamic sense of these entrance ways, while the main corridor ceiling is lowered to accommodate the tightly designed, highly efficient, mechanical core. Bathrooms and kitchens are also organized around a tight core, effectively reducing plumbing and mechanical costs and creating a continuous open main space that is rich with natural light and air. The apartments, ranging between 800 - 1,200 square feet, are flexible in their layout so that they can easily be converted into one, and even two bedroom apartments though sold as open lofts. This building combines all the luxuries of fine city living, with private parking and storage rooms in the cellar accessed by a newly constructed ramp, and a commercial first floor, including a gym and other retail spaces. With the up and coming development initiatives in this neighborhood, The Toy Factory Lofts development stands out as one of the most successful residential ventures in the area.